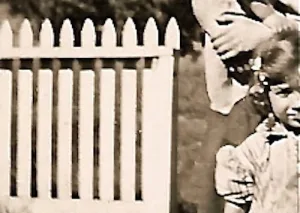 Sherrill Inn, Hickory Nut Gap, Buncombe County, North Carolina, in 1938, by Frances Benjamin Johnston, via Library of Congress Prints and Photographs Division (all photos here).
Sherrill Inn, Hickory Nut Gap, Buncombe County, North Carolina, in 1938, by Frances Benjamin Johnston, via Library of Congress Prints and Photographs Division (all photos here).
I know, and even better. . .
 This is what’s behind the boxwoods. (There’s another photo of this section of the porch here.)
This is what’s behind the boxwoods. (There’s another photo of this section of the porch here.)
In the nomination form for inclusion in the National Register of Historic Places, the porch columns were described thusly:
The porch is supported by gracefully tapered posts each rising without interruption from rectangular bases to approximately balustrade level, where it is quickly cinched in on all four sides; above, the post gently flares out to original width near eye level and then back in, until near the top the taper reaches its conclusion to flare quickly into a cap for the porch roof supporting plate to rest upon.
At the corner of the L-shaped porch,
. . .the boxwoods cover the slope like giant boulders.
And below is the porch after the turn,
A bit of heaven.
Best of all, it seems that most of the old boxwoods are still in place. The property is being run as an organic farm by descendants of the McClures, the couple who owned the Inn when Johnston took these photos.
Pictures of a beautifully styled wedding held at the Inn in recent years show it to have been in loving hands over the decades.
The house began as two log structures, possibly built by 1806 or maybe even earlier. Between 1839 and 1850, Bedford Sherrill connected and enlarged those buildings to make an inn for travelers on the “Hickory Nut Turnpike,” an early stage route to western North Carolina.
There are many more details about the history and design of the house and grounds here.






Love the boxwood “boulders”.
They are really amazing.
How amazing that it is still there and still looking like a wonderful spot. I was dreading you saying it was all gone!
I was expecting to do an internet search and find that the house was still there, but all the boxwoods were gone, like Montpelier House (“The axis”). It was great to look at the photos of the wedding and see all or most of the shrubs in place. . . . And that it’s an organic farm and still in the same family.
So gracious and charming! I want to have iced tea on the porch.
Oh, me too!
[…] big boxwood photos here and here and here and […]